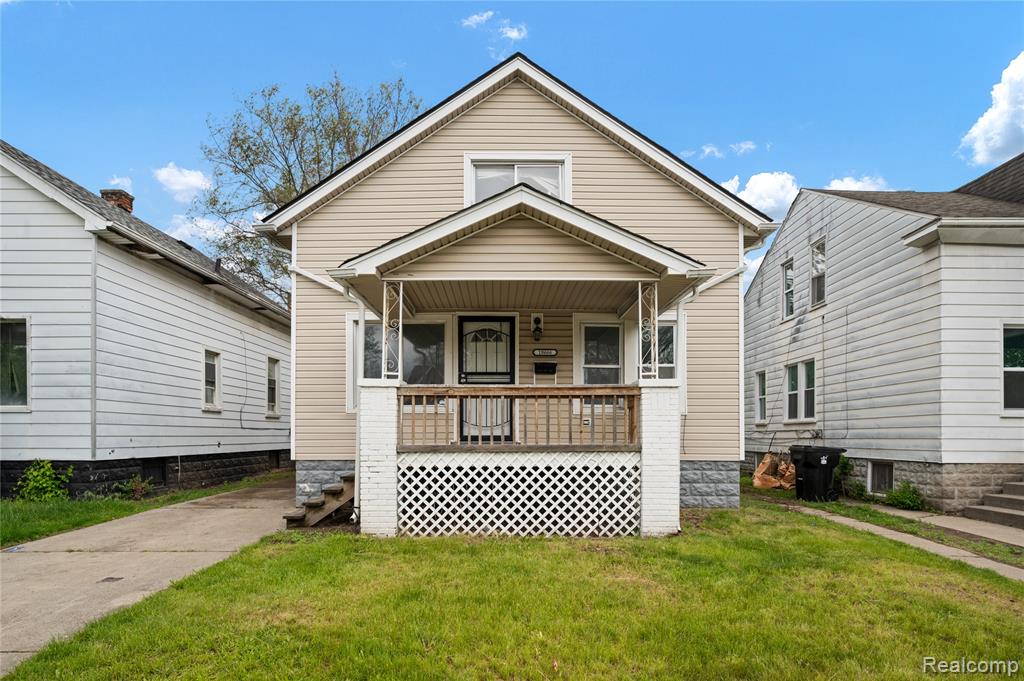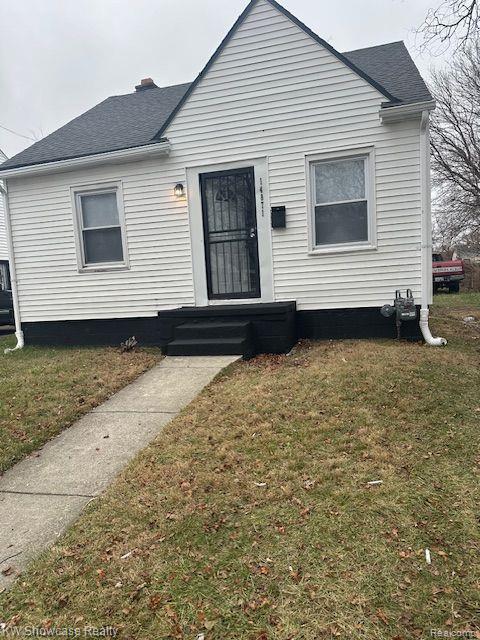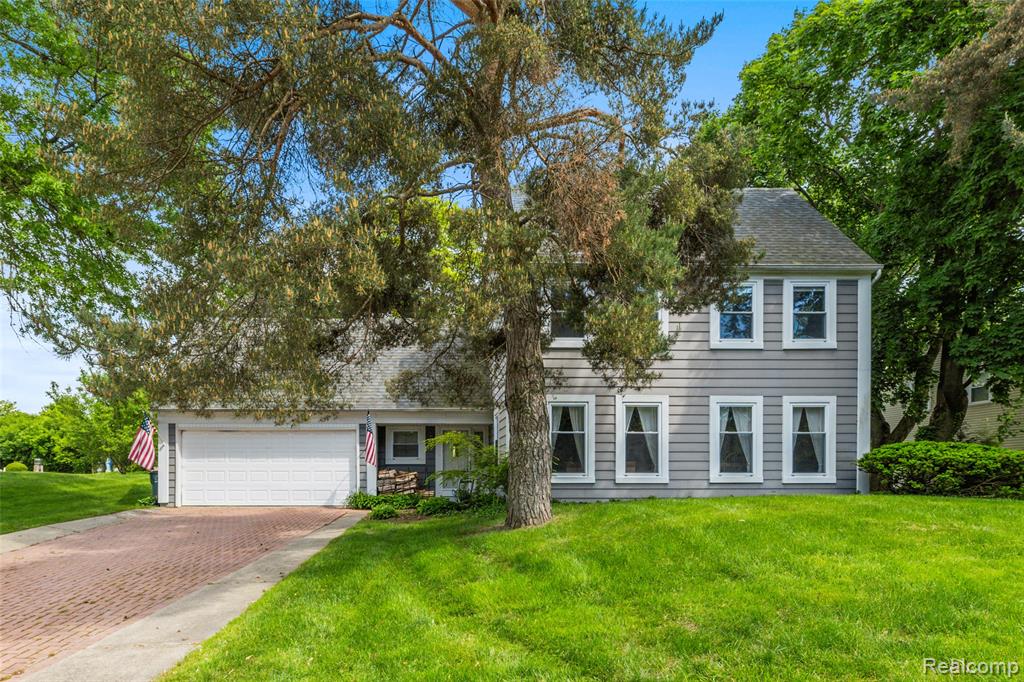Overview
- Single Family Home
- 3
- 2
- 2
- 2016
Overview
- Single Family Home
- 3
- 2
- 2
- 2016
Description
Discover the Original Charle Floor Plan – a thoughtfully designed home featuring 3 spacious bedrooms, 2 full bathrooms, a private retreat, formal dining room, and a 2-car garage. The open-concept café and family room seamlessly flow onto a covered, screened lanai – perfect for relaxing or entertaining.
The upgraded gourmet kitchen is a chef’s dream, equipped with top-of-the-line Frigidaire Professional Series stainless steel appliances, including a side-by-side 25 cu. ft. refrigerator with ice and water dispenser, built-in microwave, dishwasher, drop-in range, and double wall ovens. Additional premium features include window blinds, a beautifully paved driveway, and a full sprinkler system for easy lawn maintenance.
Details
Updated on July 24, 2025 at 10:30 pm- Property ID: 2092255
- Price: $514,000
- Land Area: 0.15 Acres
- Bedrooms: 3
- Bathrooms: 2
- Garages: 2 Spaces Attached
- Year Built: 2016
- Property Type: Single Family Home
- Property Status: For Sale
Address
Open on Google Maps- Address 165 BLUFFTON Court
- City St. Augustine
- State/county Michigan
- Zip/Postal Code 32092
- Country US
Features
- Central Air
- Dishwasher
- Disposal
- Double Oven
- Dryer
- Gas Range
- Gas Water Heater
- Ice Maker
- Microwave
- Refrigerator
- Tankless Water Heater
- Washer
Similar Listings
540 S Angola Road
- $265,000
5138 Bayside Drive Unit ********
- $449,900







































